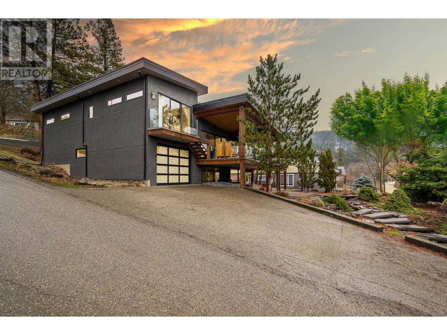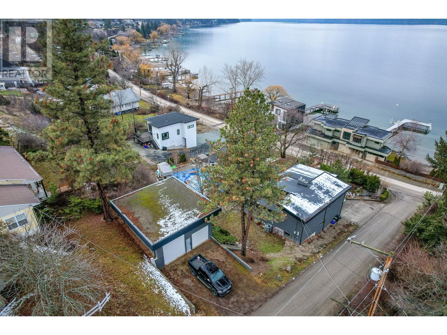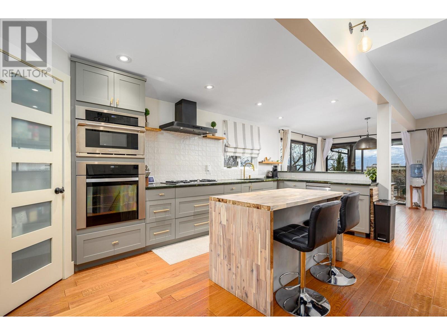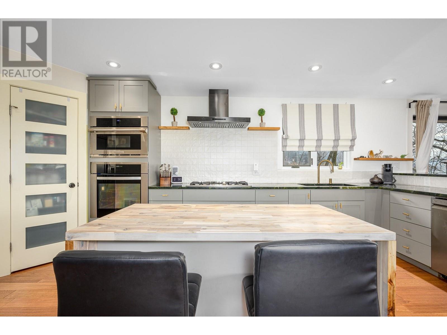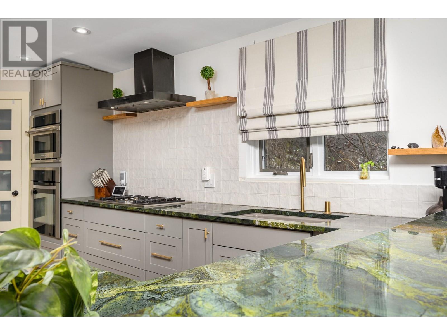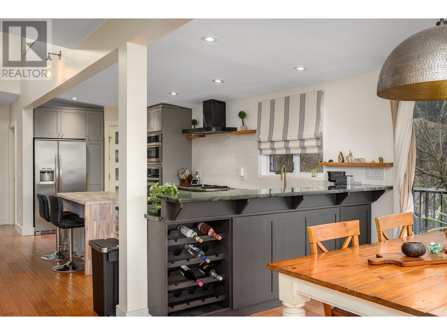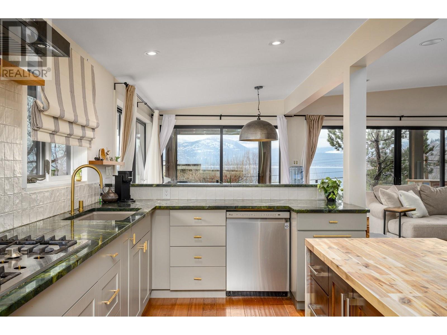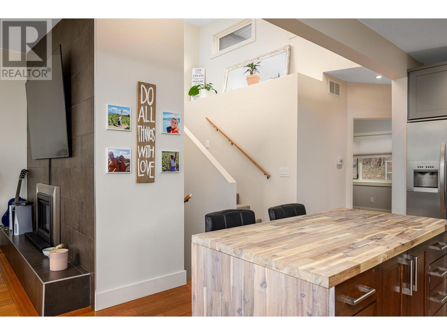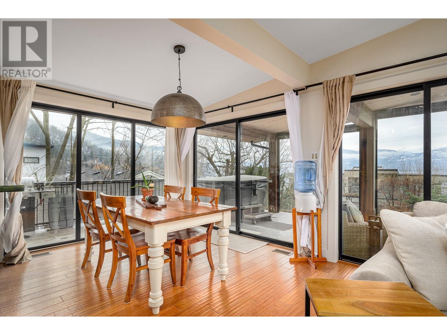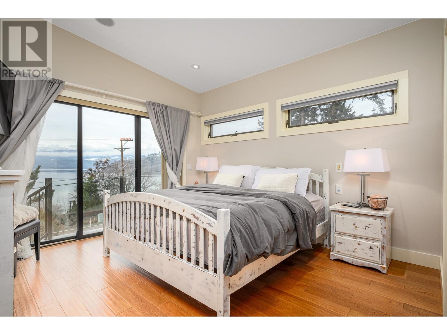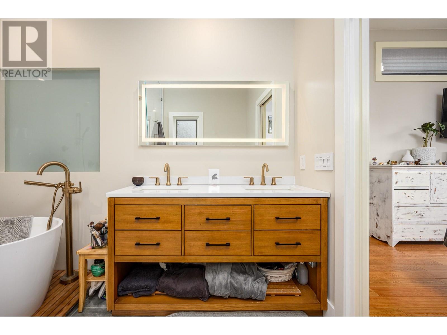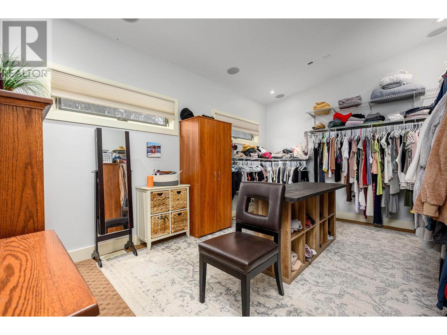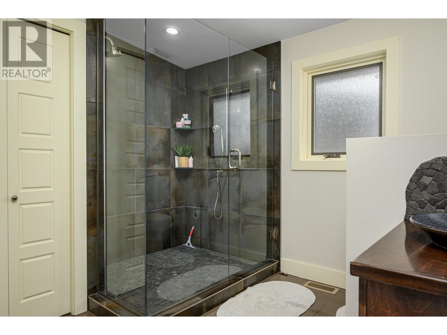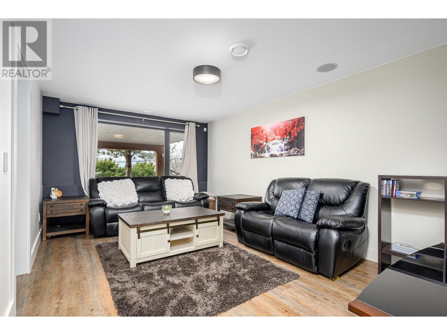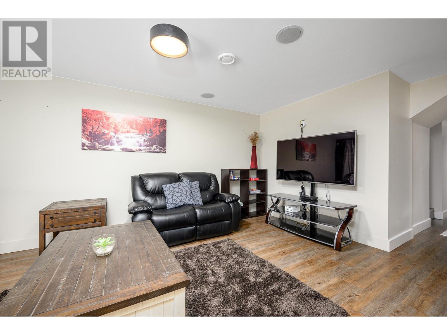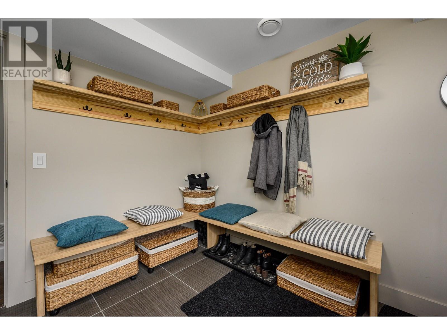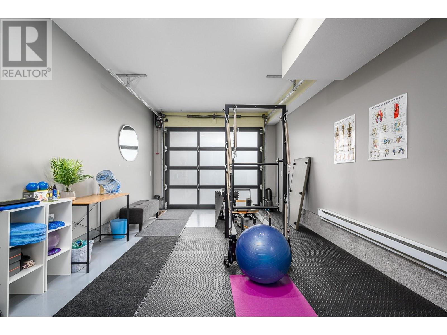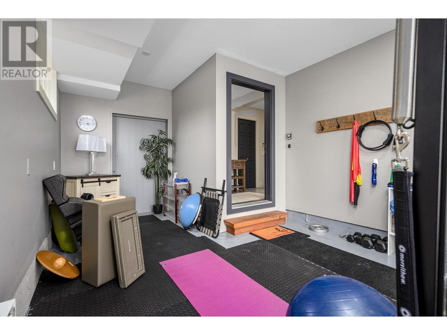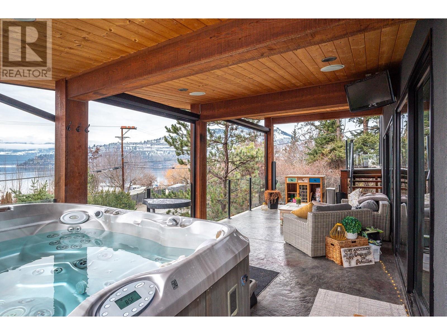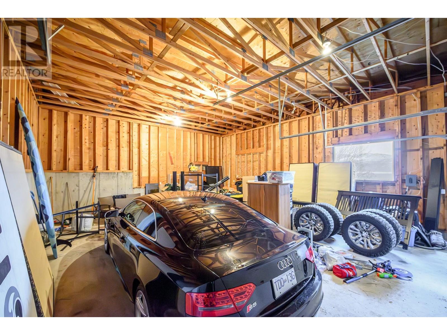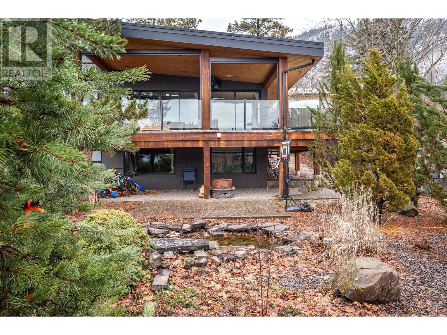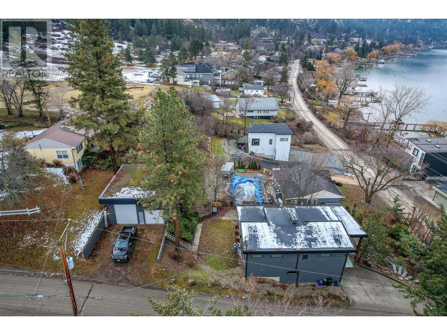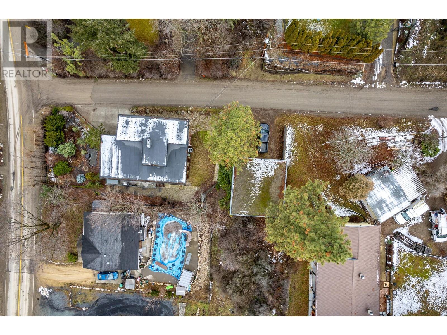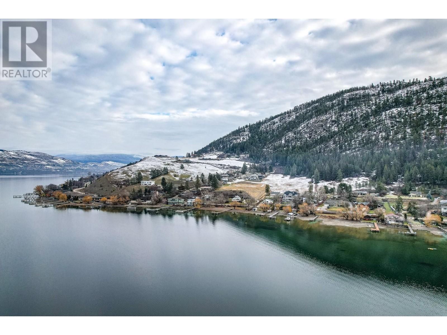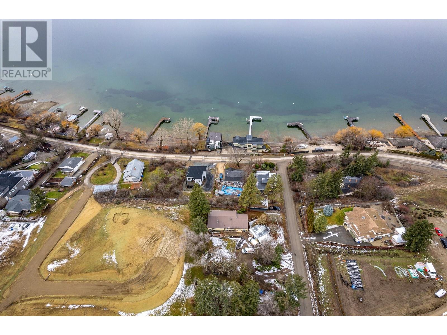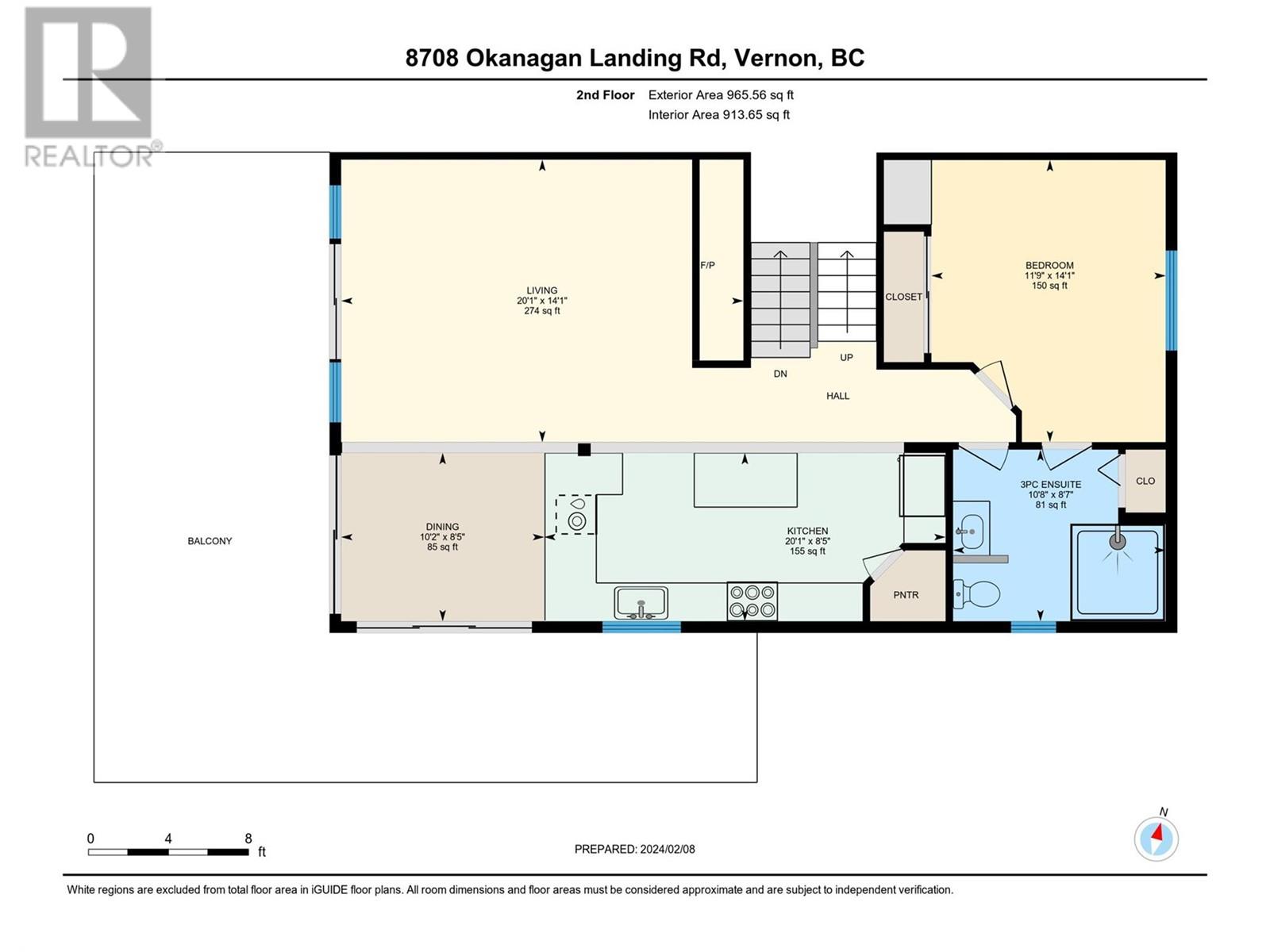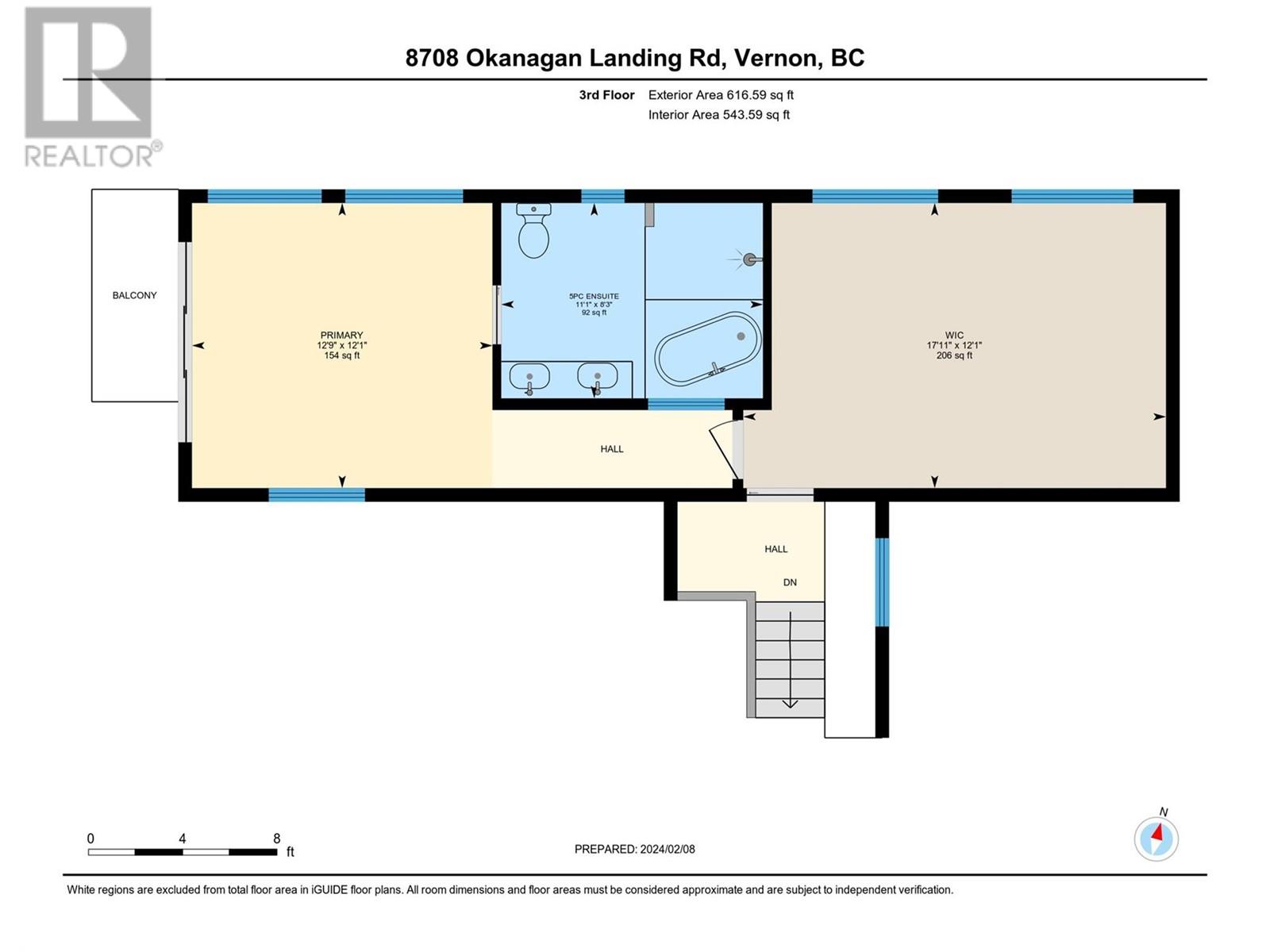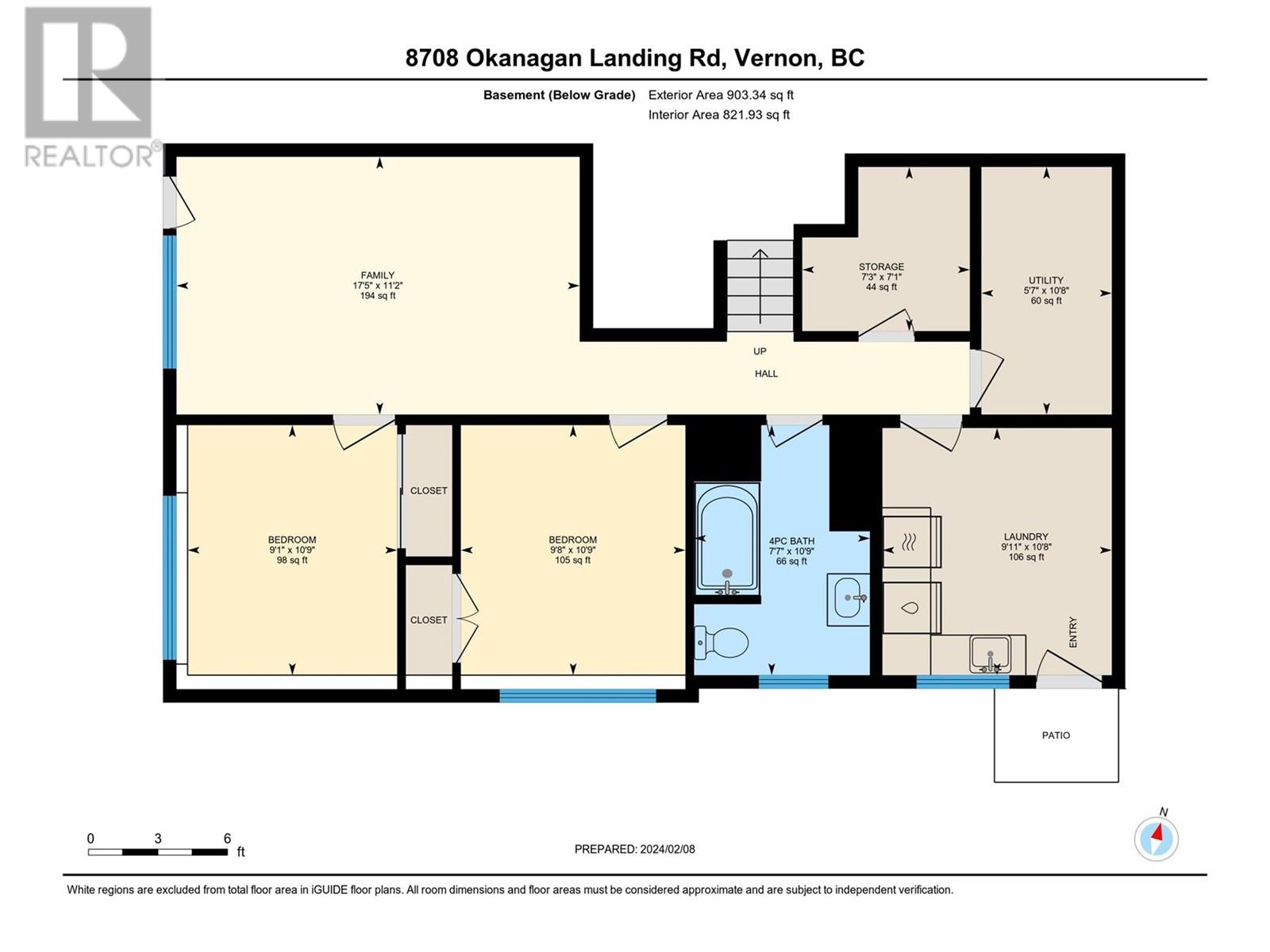8708 Okanagan Landing Road Vernon, British Columbia V1H 1J7
$1,149,900
Indulge in refined living with this exquisite property offering breathtaking views of Okanagan Lake. Substantially renovated in 2008 by Keith Construction, this 4 bedroom 3 bathroom home is a testament to quality craftsmanship. Enjoy the added benefit of close proximity to beach access, completing the package of this luxurious lifestyle. The bright and airy living area, adorned with a gas stove top and built-in oven, creates the perfect setting for hosting gatherings. Descend to the lower level, where another inviting living area awaits for cherished moments with family and friends. This residence is equipped with state-of-the-art hot water on demand systems, an open floor plan, and the primary en-suite features an indulgent soaker tub and a newly installed spa-like shower and an expansive walk-in closet. Step outside onto the covered deck with a hot tub, providing an additional space for outdoor relaxation and entertainment. While outside, revel in the ease of low-maintenance living with the meticulously designed yard. The property also boasts a detached garage for all your vehicles and toys, along with an additional one-car attached garage. Don't miss the chance to make this exceptional property your new home. Call now to schedule your private viewing. (id:50724)
Property Details
| MLS® Number | 10304082 |
| Property Type | Single Family |
| Neigbourhood | Okanagan Landing |
| Amenities Near By | Golf Nearby, Airport, Park |
| Features | Private Setting, Irregular Lot Size, Central Island, One Balcony |
| Parking Space Total | 9 |
| View Type | Lake View, Mountain View, View (panoramic) |
| Water Front Type | Other |
Building
| Bathroom Total | 3 |
| Bedrooms Total | 4 |
| Appliances | Refrigerator, Dishwasher, Dryer, Range - Gas, Microwave, Washer, Oven - Built-in |
| Basement Type | Full |
| Constructed Date | 1968 |
| Construction Style Attachment | Detached |
| Cooling Type | Central Air Conditioning |
| Exterior Finish | Stucco |
| Fire Protection | Smoke Detector Only |
| Fireplace Fuel | Gas |
| Fireplace Present | Yes |
| Fireplace Type | Unknown |
| Flooring Type | Carpeted, Laminate, Tile, Vinyl |
| Heating Type | Forced Air, See Remarks |
| Roof Material | Other |
| Roof Style | Unknown |
| Stories Total | 4 |
| Size Interior | 2834 Sqft |
| Type | House |
| Utility Water | Municipal Water |
Parking
| See Remarks | |
| Attached Garage | 3 |
| Detached Garage | 3 |
| Heated Garage |
Land
| Acreage | No |
| Land Amenities | Golf Nearby, Airport, Park |
| Landscape Features | Landscaped |
| Sewer | Municipal Sewage System |
| Size Frontage | 59 Ft |
| Size Irregular | 0.21 |
| Size Total | 0.21 Ac|under 1 Acre |
| Size Total Text | 0.21 Ac|under 1 Acre |
| Zoning Type | Unknown |
Rooms
| Level | Type | Length | Width | Dimensions |
|---|---|---|---|---|
| Second Level | 3pc Bathroom | 10'8'' x 8'7'' | ||
| Second Level | Bedroom | 11'9'' x 14'1'' | ||
| Second Level | Kitchen | 20'1'' x 8'5'' | ||
| Second Level | Dining Room | 10'2'' x 8'5'' | ||
| Second Level | Living Room | 20'1'' x 14'1'' | ||
| Third Level | Other | 12'1'' x 17'11'' | ||
| Third Level | 4pc Ensuite Bath | 8'3'' x 11'1'' | ||
| Third Level | Primary Bedroom | 12'1'' x 12'9'' | ||
| Basement | Utility Room | 10'8'' x 5'7'' | ||
| Basement | Laundry Room | 9'9'' x 10'8'' | ||
| Basement | 3pc Bathroom | 7'7'' x 10'9'' | ||
| Basement | Bedroom | 9'8'' x 10'9'' | ||
| Basement | Bedroom | 9'1'' x 10'9'' | ||
| Basement | Recreation Room | 17'5'' x 11'2'' | ||
| Main Level | Storage | 7'1'' x 7'3'' | ||
| Main Level | Foyer | 6'3'' x 9'6'' |
https://www.realtor.ca/real-estate/26498790/8708-okanagan-landing-road-vernon-okanagan-landing
Interested?
Contact us for more information

Krista Blankley
Personal Real Estate Corporation
www.kristablankley.ca/
https://www.facebook.com/vernonrealtor/
https://www.linkedin.com/in/krista-blankley-0350b326/
https://twitter.com/kblankley1
https://www.instagram.com/kristablankleyremaxvernon/?hl=en

5603 27th Street
Vernon, British Columbia V1T 8Z5
(250) 549-4161
(250) 549-7007
https://www.remaxvernon.com/

